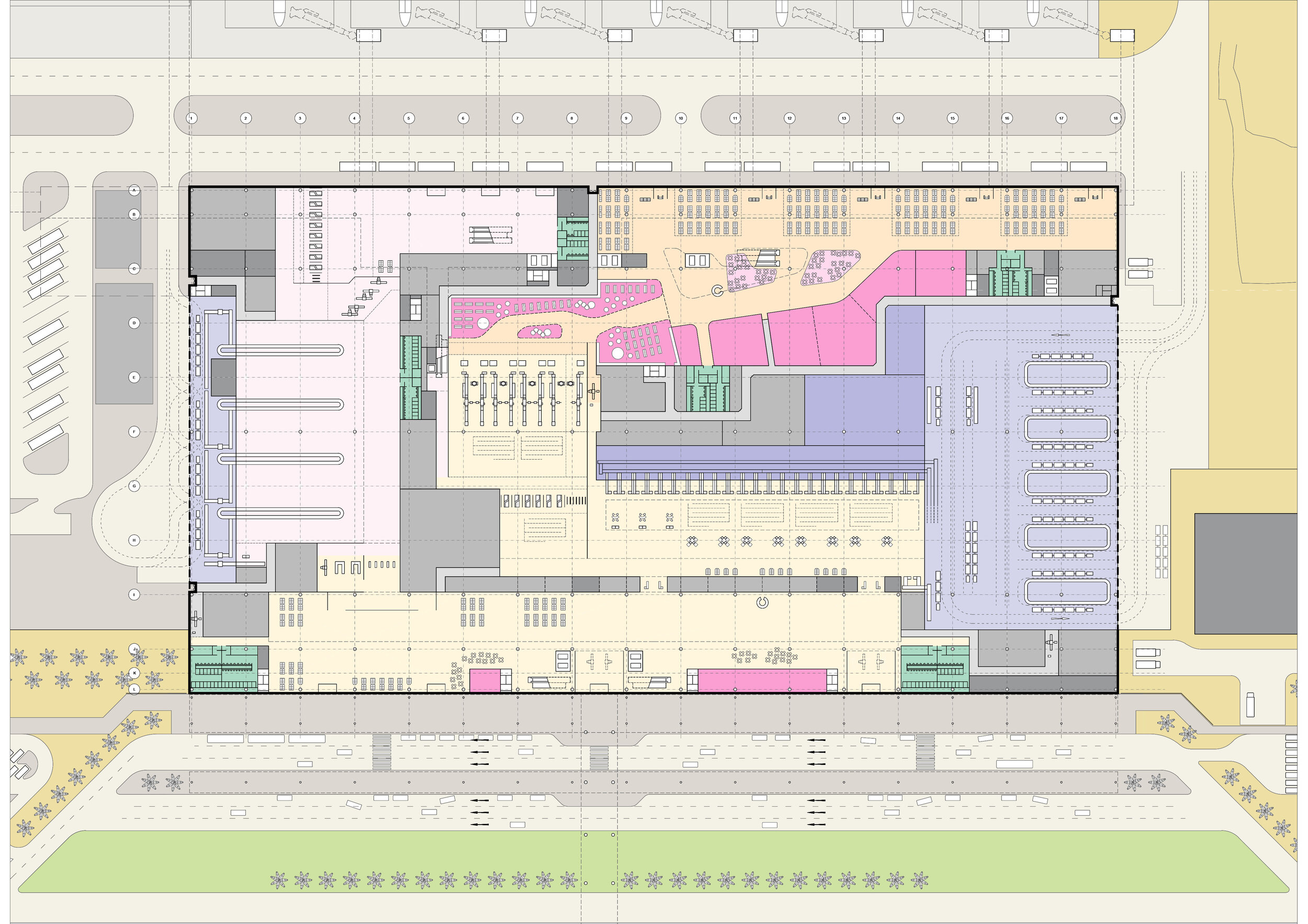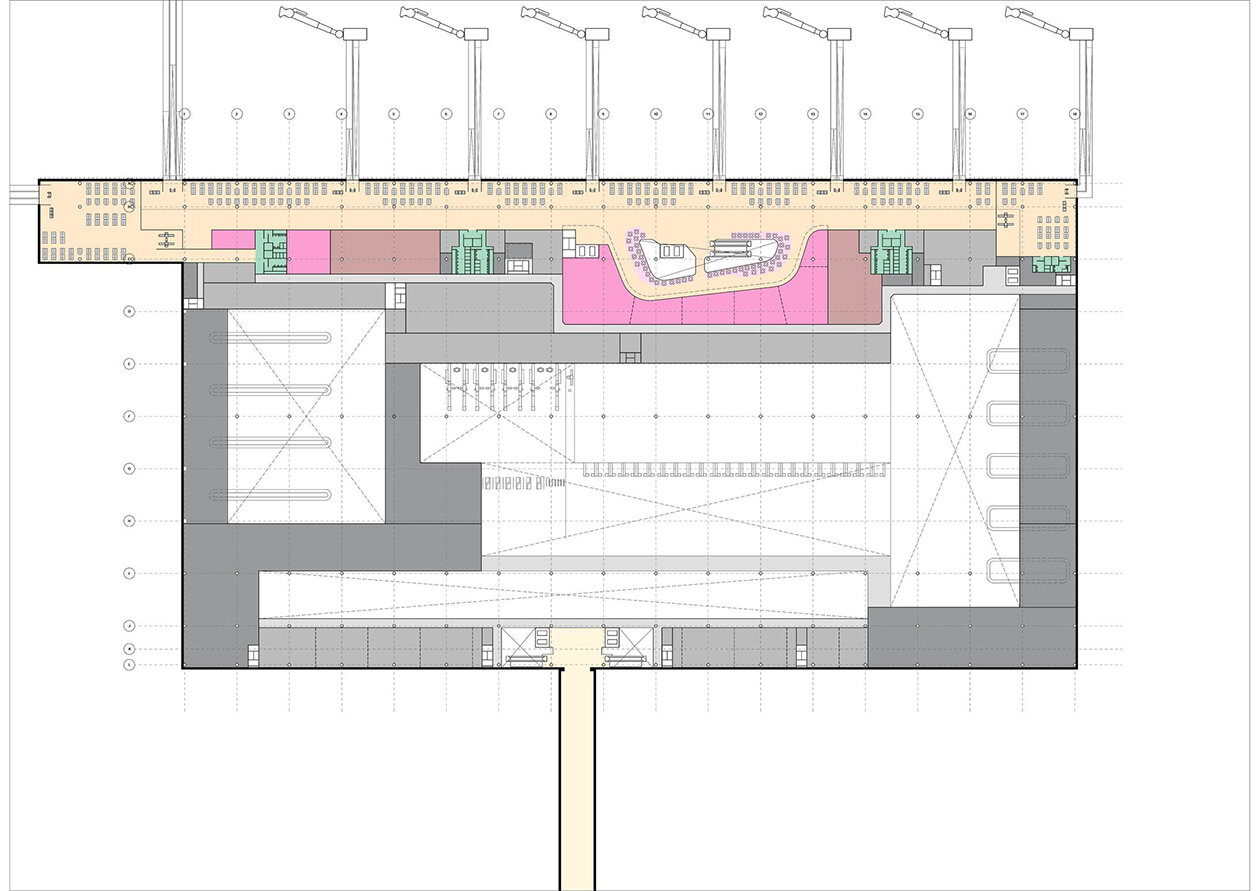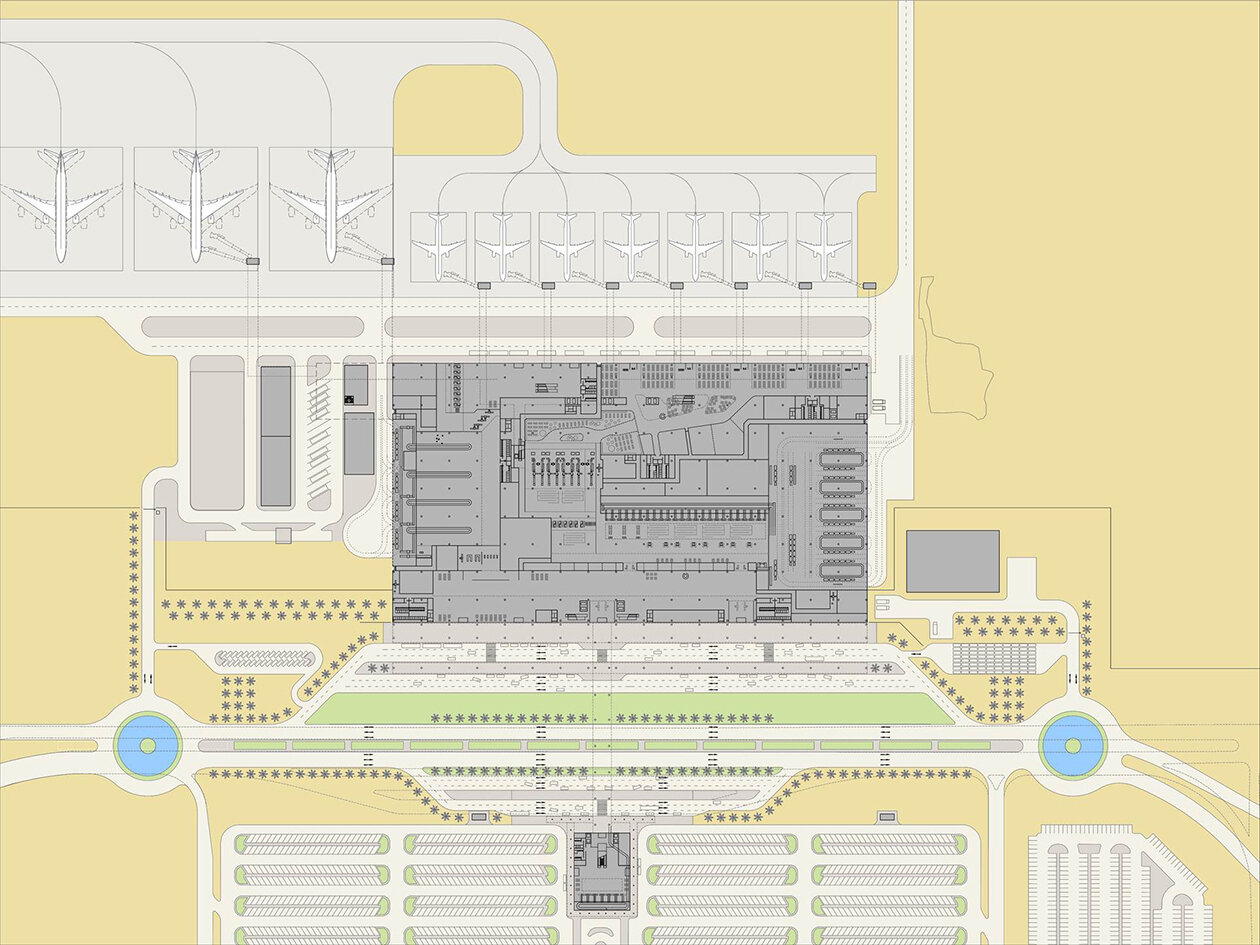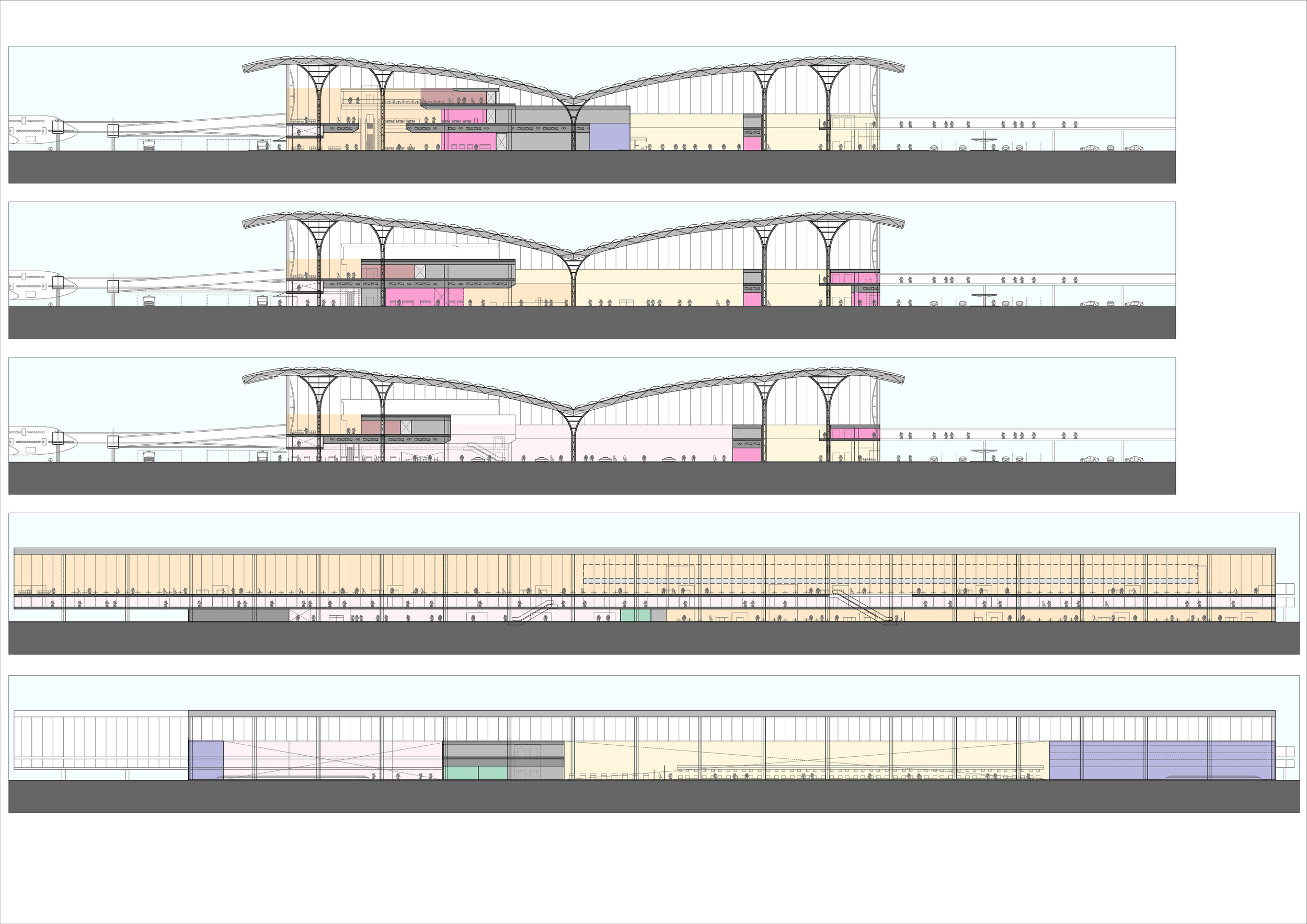Support Terminal
Kuwait International Airport
OTC developed the planning and a concept design for the new Support Terminal at Kuwait International Airport as part of a design/build tender proposal, consisting of an approximately 27,000 square meter, multi-storey passenger terminal with 10 contact gates and 5 bus gates.
Addressing deficiencies in the original Design Brief, OTC's concept improved functionality where possible, optimizing space allocation throughout the terminal, and ensuring compliance with IATA standards to achieve a Level of Service "B". Key features of the airport terminal planning included enhanced curb provisions and landside road access; an airside retail hub; an enhanced CIP lounge with airside views; optimized gate lounge space; a lower arrivals mezzanine; simplified transfer routes and facilities; and an expanded arrivals hall.
| Airport: | Kuwait International Airport (KWI) |
| Location: | Kuwait City, Kuwait |
| Year: | 2015 |
| Services: | |
| Client: | Metallurgical Corporation of China (Middle East) / Kuwait Directorate General of Civil Aviation |





