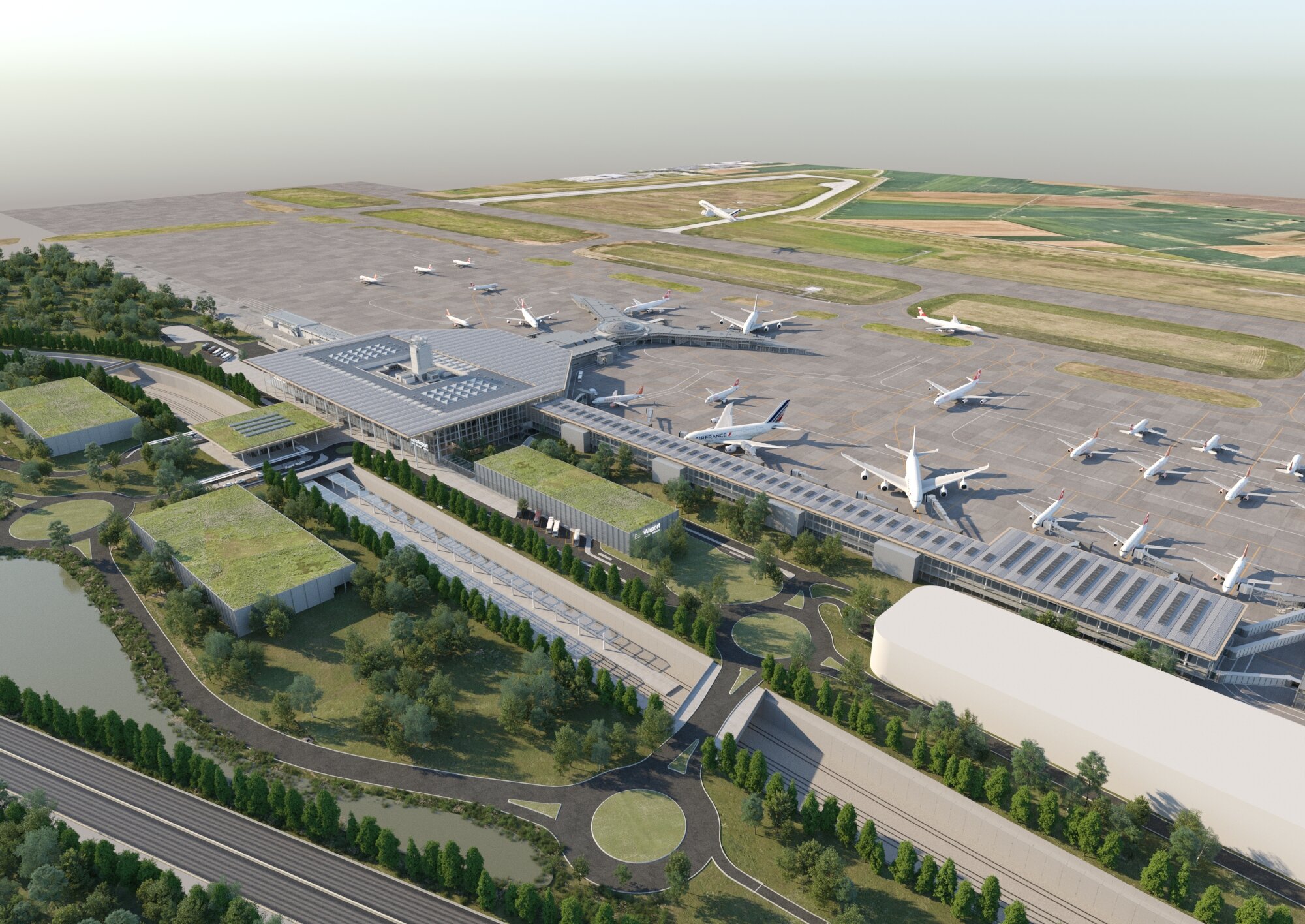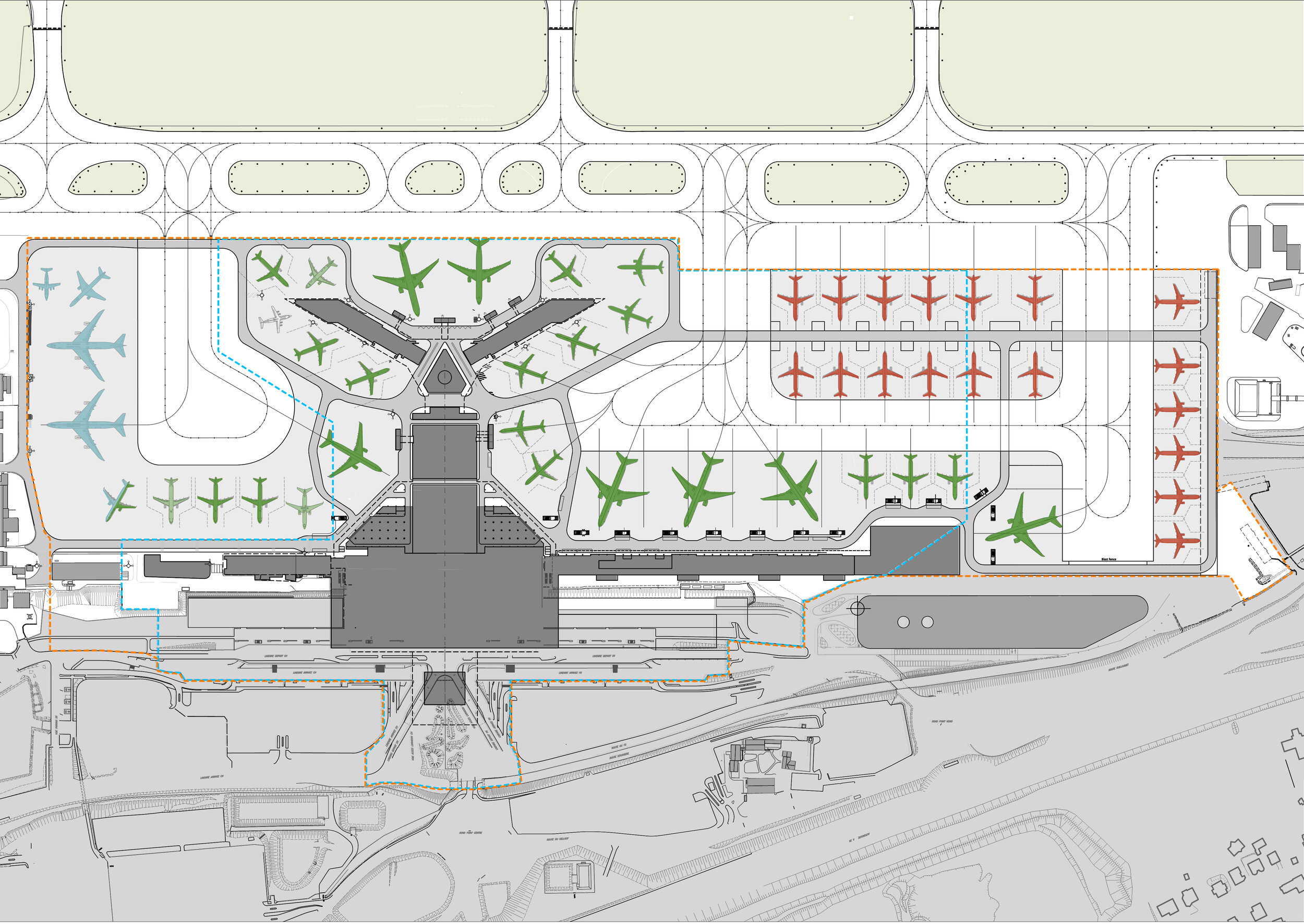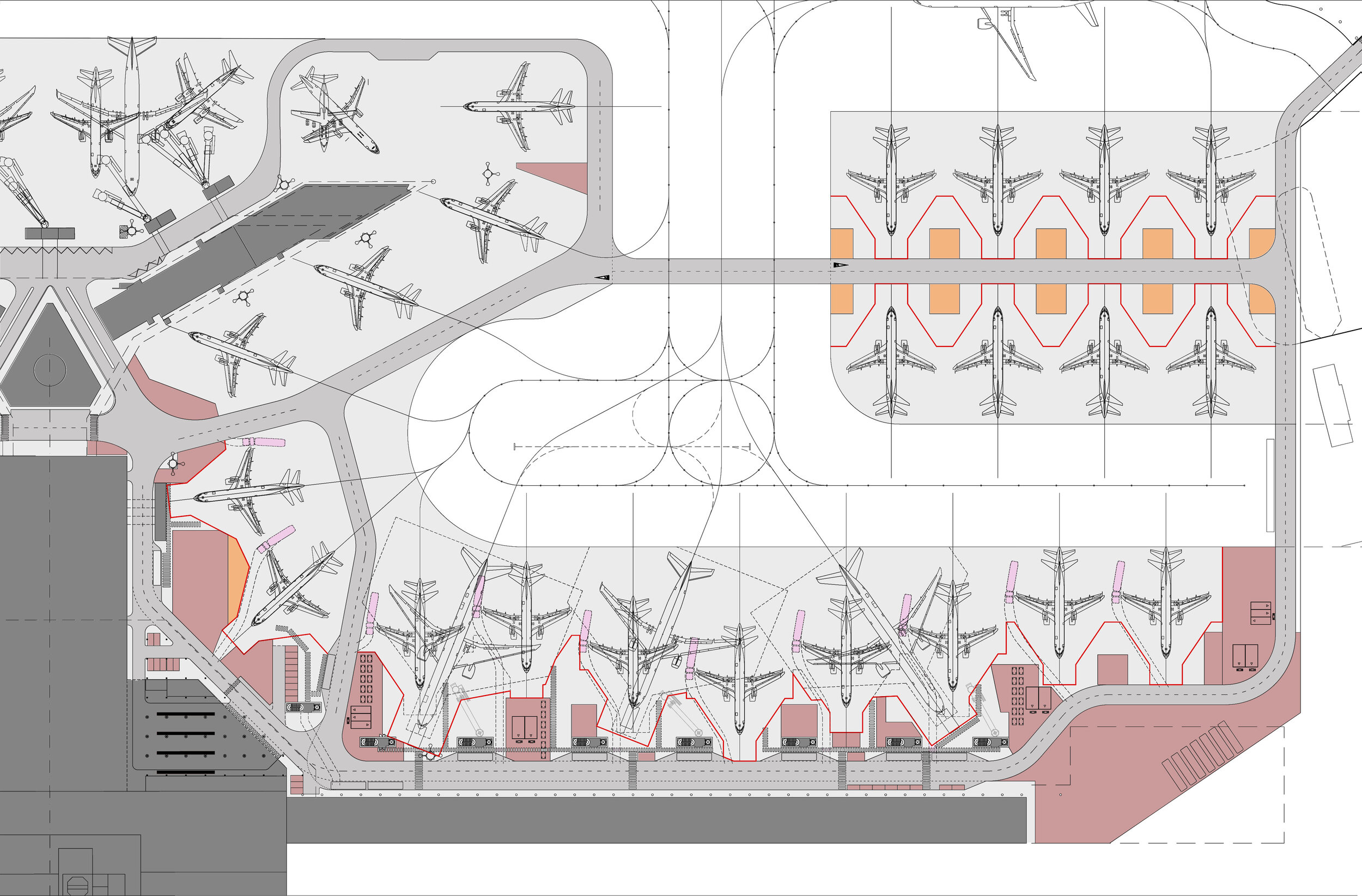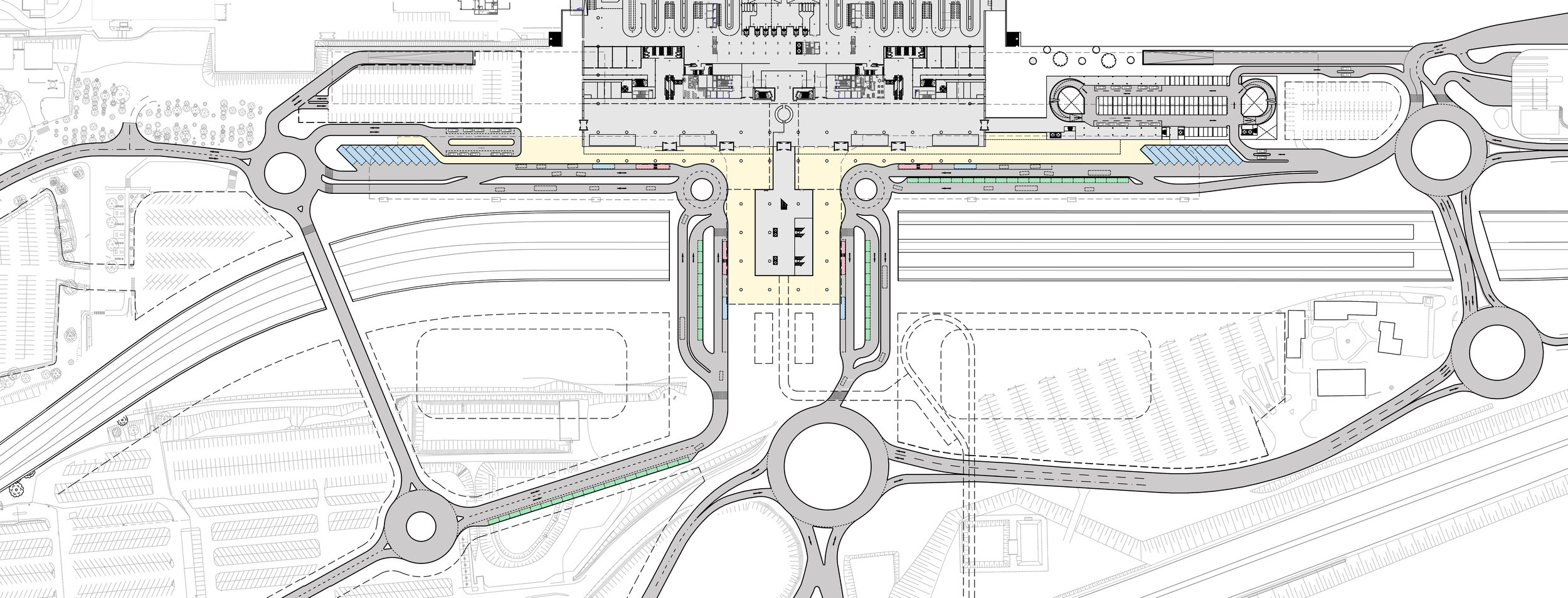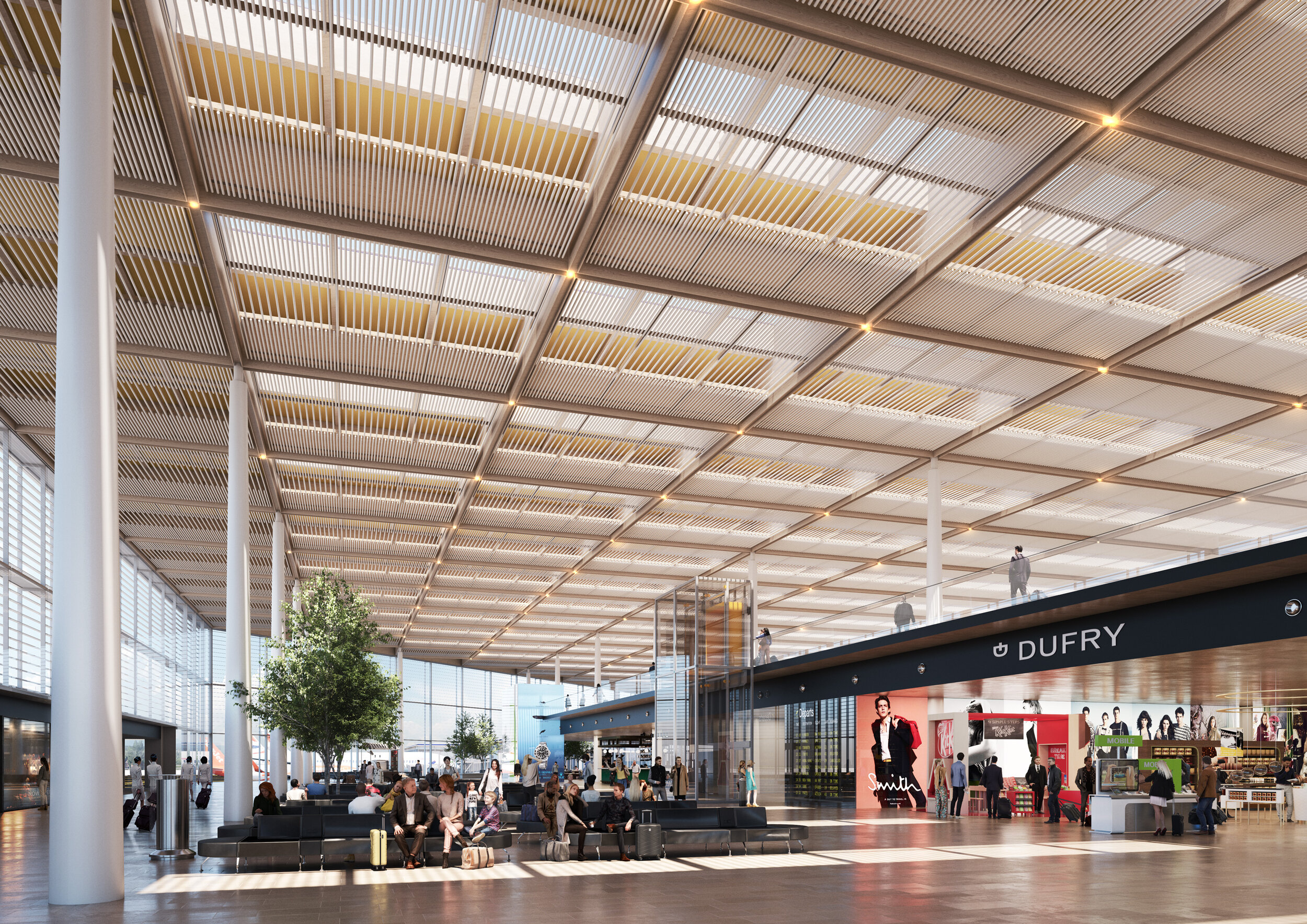Terminal Expansion and Modernization
EuroAirport Basel Mulhouse Freiburg
OTC provided airport terminal planning services on this design competition for significantly expanding the airport’s terminal building in support of the airport’s capacity growth, in two phases, to 12MPPA and then to 15MPPA. The brief called for a new pier and remote stands; reconfiguration of a significant number of existing contact and bus gates; a new airside hub serving all gates; a consolidated and expanded security screening area; expanded check-in and baggage reclaim facilities; and a new arrivals area, linking to a new rail station and new carpark.
OTC’s airside planning included a re-arranged apron, which provided capacity and flexibility exceeding the brief requirements, as well as internal arrangements which created clear, open spaces, intuitive circulation, and boarding areas which can swing between Schengen and Non-Schengen in multiple configurations. In terms of the landside planning, OTC’s plans included new arrivals and departures curb arrangements on both the Swiss and French sides of the terminal, integrated with the new rail station. OTC also developed an operational phasing concept supporting the the transition to the new terminal configuration with minimal interruption to existing operations.
| Airport: | EuroAirport Basel Mulhouse Freiburg (BSL) |
| Location: | Saint-Louis, France |
| Year: | 2018-2020 |
| Services: | |
| Modes: | |
| Client: | Rogers Stirk Harbour + Partners / EuroAirport Basel Mulhouse Freiburg |

