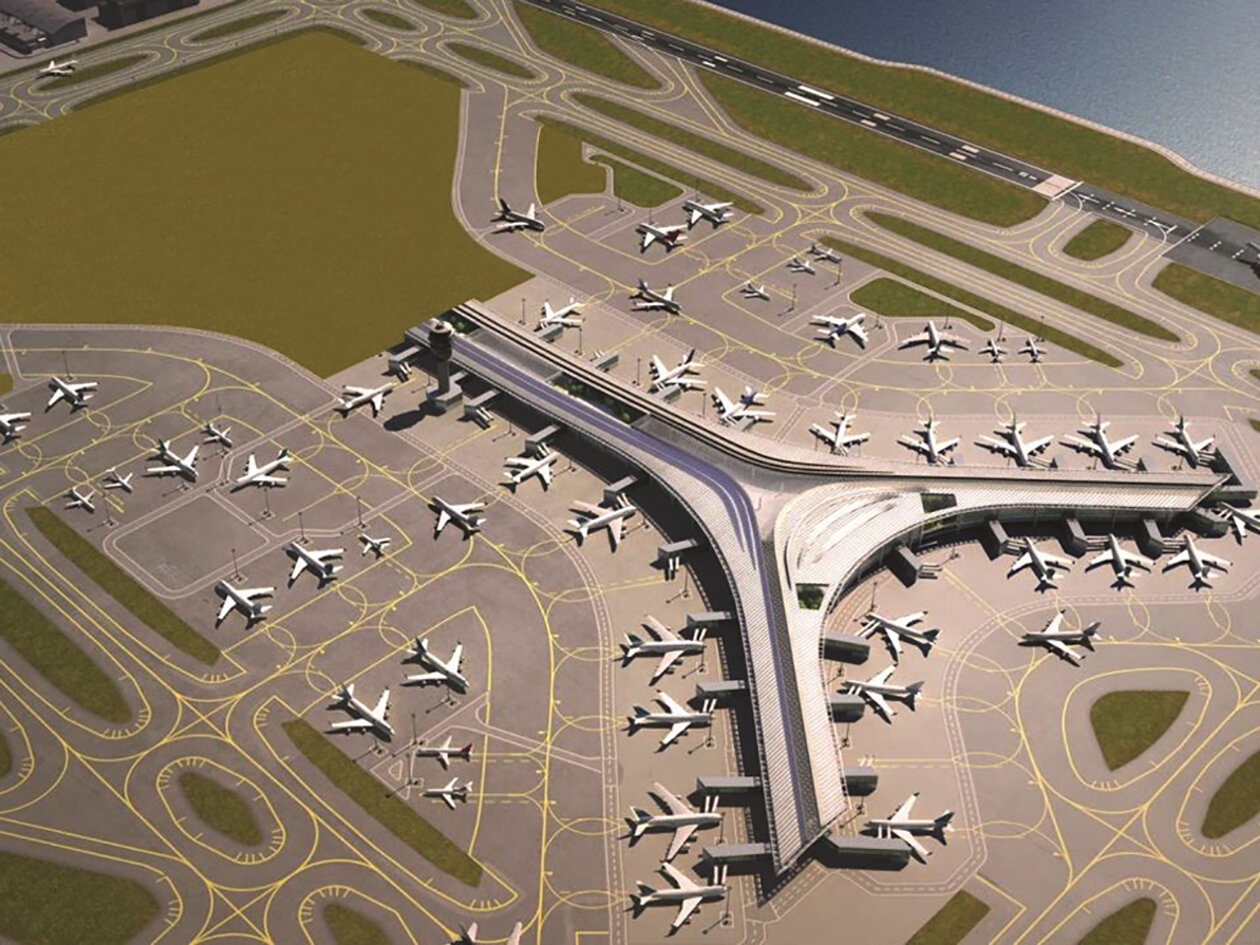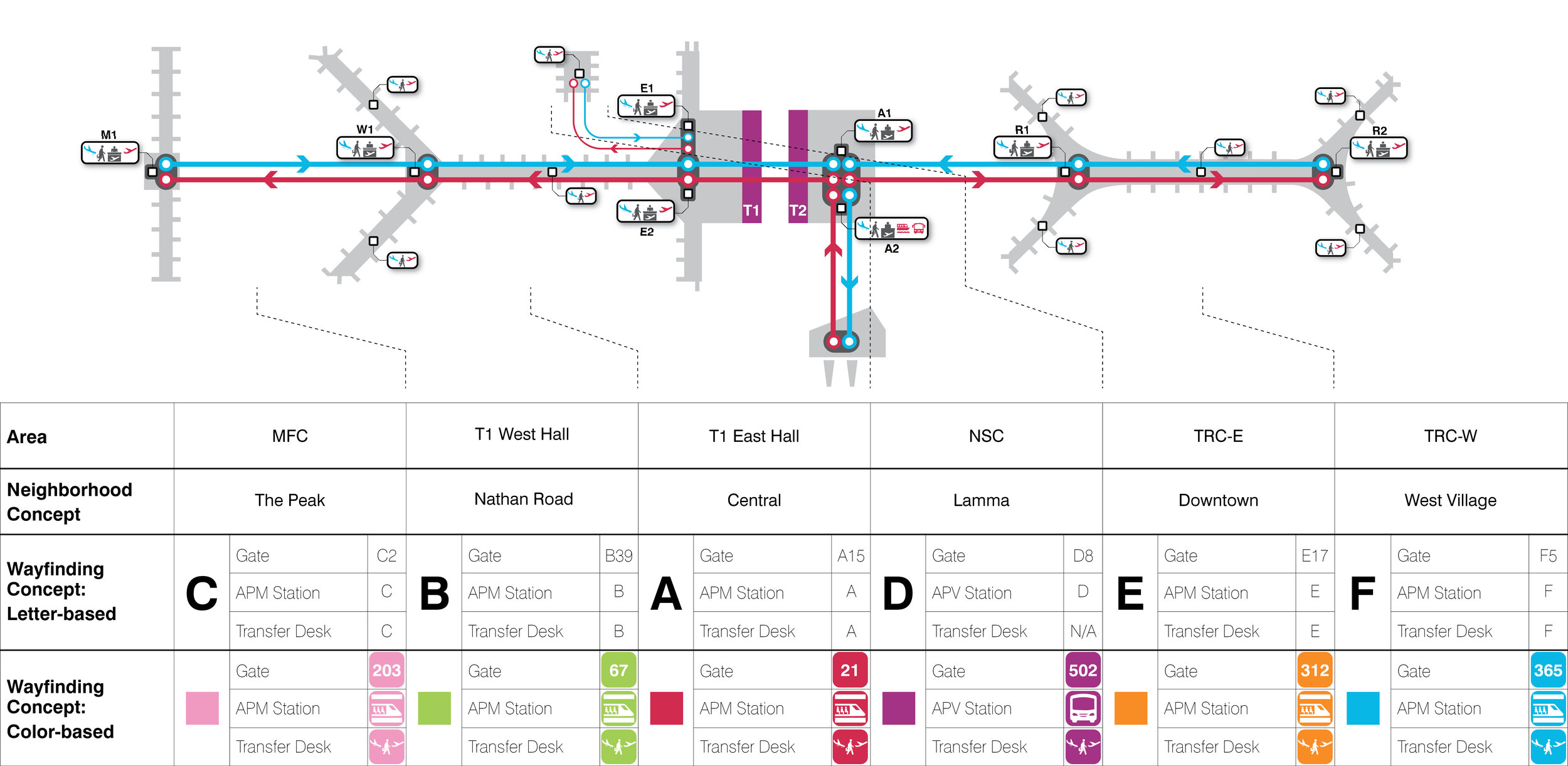Terminal 2 Concourse
Hong Kong International Airport
OTC is leading the planning of the Detailed Design of the new passenger concourse, built as part of the third runway expansion at Hong Kong International Airport. The satellite facility, which will be linked to arrivals and departures facilities in the expanded Terminal 2 (also planned by OTC) via a new APM line, will accommodate initially 30MPPA on 27 wide body contact gates, including 15 Code F (of which 7 are MARS gates), and ultimately 50MPPA on 49 contact gates.
Based on the original plan by OTC, developed for the airport’s 2030 Master Plan, the concourse will provide state-of-the-art facilities and amenities, including a larger retail hub, generous and diverse gate lounge seating areas, a planted open-air courtyard, and zones for pop-up commercial and artistic installations.
| Airport: | Hong Kong International Airport (HKG) |
| Location: | Hong Kong SAR |
| Year: | 2018- |
| Completion: | 2024 |
| Services: | |
| Modes: | |
| Client: | Aecom / Airport Authority Hong Kong |
| Collaborators: | Aedas, Leslie Jones, Atelier Pacific |



